THE EARLY 20th Century saw the recovery of canonical iconography in the Christian East, and we now are seeing a revival of the Baroque. But as far as I know, there is nowhere an artist can go to learn Gothic art and architecture: it is not a living tradition. But if we understand the original principles used, we can reconstruct a tradition and make it our own. David Clayton writes about his work to recreate Gothic painting from scratch here. And it so happens that we know many of the original design principles of Gothic architecture.
In my travels I've seen lots of attempts at putting a Gothic ‘look’ on churches of various denominations. Decorative elements, such as pointed arches and rose windows, are supposed to make a building look ‘churchy’, but these designs often fall flat and can even look comical (let's hope not on purpose, for the sake of the souls of the designers). The problem is that these design elements simply don't look right. Their proportions are wrong, sometimes severely wrong, and are far from the originals they purport to resemble. In the case of Gothic pointed arches, often the geometry isn't even close, and they may end up looking something like the Gateway Arch (which itself is often poorly duplicated hereabouts). You cannot have just any kind of curve to reproduce a Gothic arch. Because I do not want to embarrass any property owners, I didn't take any pictures.
This is not a Gothic arch.
The Gothic style was not a mistake: it is the crowning glory of architecture.

Authentic Gothic arches at Lincoln Cathedral. Source: A. D. White Architectural Photographs, Cornell University Library.
We are told that the Middle Ages were barbarous and ignorant, the worst of times, and have nothing to offer contemporary Man. But still they made the Gothic cathedrals, and contemporary Man is held in awe, knowing that he is incapable of building such things today. Nowadays, we assume that knowledge equals understanding, and that technology is a substitute for theory, but the artifacts of our culture merely show that we have more money than we do a sense of beauty. And a little bit of faith is worth more than a lot of knowledge.
For a long time, I assumed that the complex geometry of the Gothic must have included many exotic curves, such as conic sections or splines. It certainly wasn't simple, I thought. Perhaps, as many claim, stone masons possessed esoteric secrets that have been lost to history.
The ancients did not have AutoCAD drafting software, but they did have a great understanding of the tools they had at their disposal, which were the straightedge and compass. We ought to be aware that the basic form of the Gothic arch is designed using only those tools, and so these arches are segments of circles. Circles are simple curves, but they are versatile, and are easily constructed with the most basic tools available to even the most impoverished and primitive architect. He simply needs to know how to use them well, for understanding is more important than technology. Experience shows us that excellent art can be made with simple technology, and terrible art from advanced technology.
For more than 2000 years, up until the 1960s, the basic textbook of geometry in the West and the Middle East was Euclid's Elements. While it was always popular in the Byzantine east, and in wide areas of Italy and Spain, a new Latin edition of this work possibly had something to do with the development of the Gothic in France. The greatness of this work is due to its foundation in axioms and proofs, as well as its constructive nature: geometric forms are produced by the simple tools of the compass and straightedge. This twofold method is simultaneously top-down and bottom-up, engaging much more of the human mind than the more narrow or ideological approaches that have been favored in recent decades (and unfortunately leave their students nearly incapable of becoming architects.) Even if you strongly prefer Modernism, be aware that the early masters of the style were undoubtably students of Euclid.
Another important work that was popular during the entire Medieval period of the Latin West was Saint Boethius' De institutione arithmetica libri duo, which is on number theory. Here, Boethius describes ten systems of proportion which nearly guarantee pleasing compositions in the arts. We see this pleasing use of proportion in architecture throughout the Christian age.
The knowledge of simple design principles can turn crude work into works of artistry. As these principles are hidden beyond the works, and may not be obvious from viewing completed construction, it is essential to get a good theoretical education in order to be able to create novel construction or adapt old designs to new conditions.
Here is a Roman or circular arch, familiar from antiquity through the Romanesque period. It is still occasionally in use today:
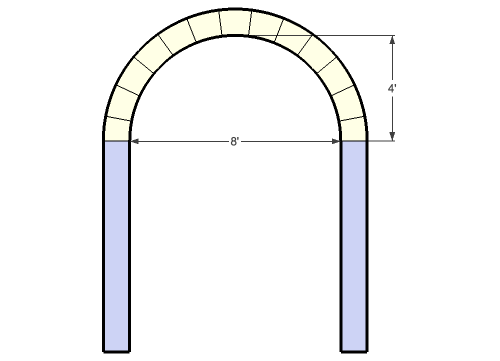
The most important consideration is that this kind of arch actually is a semicircle. You could possibly guess this, but if you are standing some distance away, looking at an angle, and if you don't actually measure it, you may come to the conclusion that it is some other shape, like an ellipse.
Please note that the height of the arch is always equal to half its width. (If you don't believe this, read Euclid.) This kind of arch is good, for it allows a greater width between the posts than a flat span, due to the limits of the strength of building materials. But you can only make such an arch so wide before it is danger of collapse: the arch puts a great sideways stress on its supports, and so this limits the height of the arch as well.
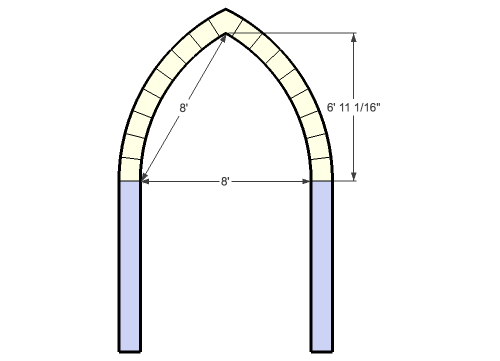
This is an equilateral Gothic arch, whose design is simply constructed with a compass and straightedge. Note that it is taller than a circular arch of the same width. This design also puts much less horizontal stress on the piers holding it up. The introduction of the Gothic arch allowed buildings to be much taller and more open, allowing larger windows and less raw material for support.
Here is how the arch is constructed with compass and straightedge:
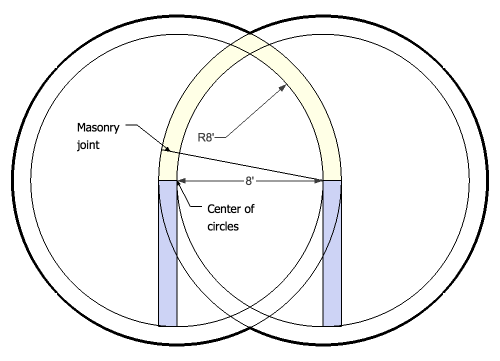
This is easy to lay out on paper, and making patterns for the stone or brick blocks of the arch are only slightly more inconvenient. Note that the joints between the blocks also follow the lines that go to the centers of the circles. While this is a simple arch, the Gothic builders added far more decoration to their arches, and you should too, including smaller arches (called tracery) within the larger ones.
Note how the center of our circles are located on the edge of the springing or piers supporting the arch. If we move the center upwards, we get a Moorish or Islamic arch:
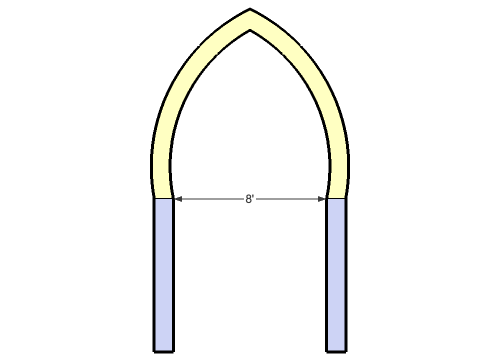
A slight difference that makes all the difference. Round Moorish arches are made by the same principle, with the center of the circle being halfway between and slightly higher than the piers.
There are several other kinds of Gothic arches:
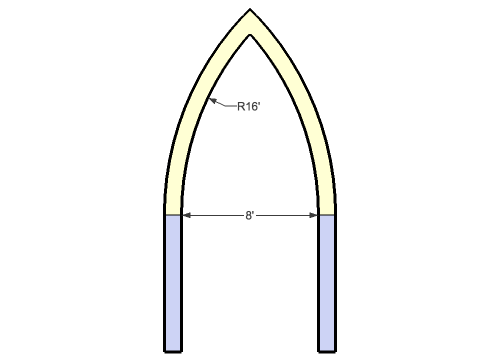
The double arch, where the radius of the circles are double the arch's width.
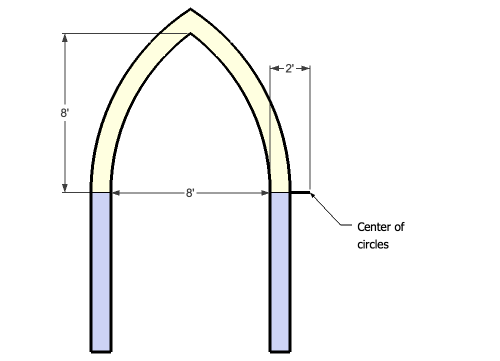
The recto arch, where the width of the arch equals the height. The radius of the circles is equal to 5/4 the width of the arch, or has a ratio equal to a major third in music. The final basic type is the quinto acuto, the pointed fifth or acute fifth:
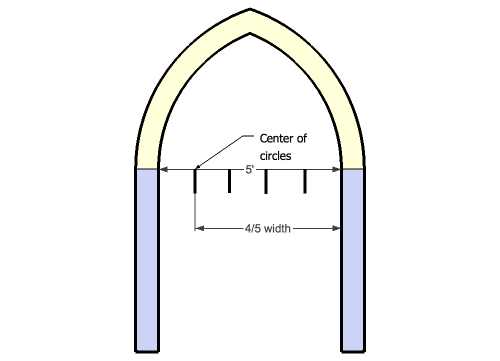
The center for the quinto actuo arches is located one fifth of the way across the width. This is considered the classic Gothic arch.
Clearly you could make Gothic-like arches with any number of locations for the circle centers, but if you want your designs to have a consistent logic, you will want to use those arch designs that are commensurate with the other elements in your building. This will make your design cleaner with fewer odd gaps or uncomfortable overlaps: your design will look professional and finished.
In this system of architecture, there is a base dimension, of roughly human scale, that all other measurements are made to be proportional. The use of a module means that building designs cannot scale: a building twice the size of another must be more ornate, and one four times the size must be even more complex. If we do not measure our buildings relative to the human being and use good proportion to build it out, our designs will be displeasing: a human having to occupy such a building will not feel pleasure but instead will suffer. On the other hand, using too small of a module will create a building that looks too precious and overly-ornate, more like a doll-house than a real building (click here for an example).
Here are some of my photographs of Gothic-revival architecture. Let's see if we can determine what basic designs were used.
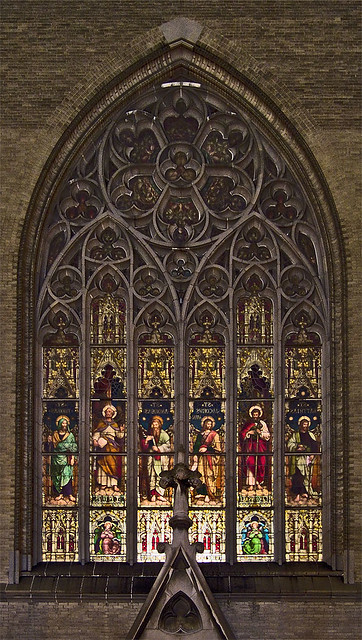
This window, designed by Emil Frei, is at Saint Francis de Sales Oratory in Saint Louis. This window has three nested sets of Gothic arches with a number of other Gothic forms including the trefoil and rose window. Although this photo is somewhat distorted, we should be able to determine what kind of arches are used here.
The main arch of the window appears to be the classic quinto acuto, where the origin of the arch circles is located 1/5 of the way across the springing. The two smaller arches within this window are equilateral, and the arches within these appear to be the same. Because the designer used good proportion, the width of the rose window appears to be half the width of the full window. All design elements here are harmonious. The design is complex, but is relatively simple to construct, if you know how.

This is at the White House retreat of the Society of Jesus, located on a high bluff overlooking the Mississippi River in Oakville, Missouri. This window (also rather distorted, as I shot it from below) also appears to be quinto actuo, as do the three smallest arches within.

This window, at Saint Cecilia Church, in Bartelso, Illinois, appears to be equilateral. The tracery in the interior are approximately doubles.

Here is Saint Mary's Church, in Alton, Illinois. The doors use equilateral arches, which can be determined upon inspection of the center door, because a circle fits in it precisely. The main window appears to be a pointed fifth.
I ought to note that many discussions of Gothic architecture in publications are from the false point of view of secularists or occultists, especially when the discussion centers on sacred number and sacred geometry. But these are not arbitrary social constructs, nor are they magic, but they do reflect a higher order and so are a mystery. The are not unimportant but neither are they important in themselves; rather we must view them in the light of the Faith and most especially the Incarnation.
Church construction is mainly the business of priests and bishops, and not architects, who are merely to assist the clerics in their task. From Bishop Durandus' Rationale (written A.D. 1286):
Therefore the Priests and the Bishops to whom IT IS GIVEN TO KNOW THE MYSTERIES OF THE KINGDOM OF GOD, as He saith in Luke, and who be the stewards and dispensers of sacred things, ought both to understand the sacred Mysteries, and to shine in the virtues which they signify: so that by their light others may be illuminated...Durandus wrote during the Gothic period, and his book contains a gold mine of church symbolism based on the allegorical or typological method of scripture interpretation.

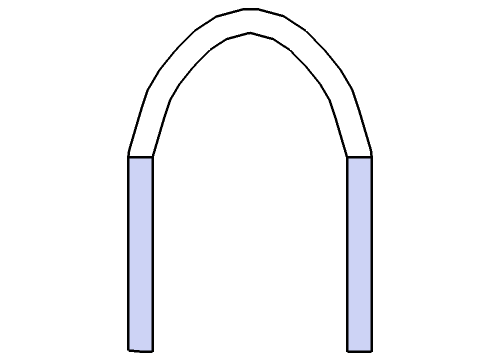

Wow.
ReplyDeleteBut I thought a circle was a special case of the ellipse...when the distance between the foci was zero?
I use the term ellipse to mean an ellipse that is definitely not a circle within the tolerances found in architecture.
ReplyDeleteAh. Ok.
ReplyDeleteVery nice, thank you Mark. Even a dunce like me can understand it.
ReplyDeletehi mark, great article. really great. totally inspired me. if i were to attempt to make forms to create concrete (or wood or styrofoam) blocks used in constructing a roman arch or the equilateral gothic arch, how would i determine the angles for each block? i'm guessing minus the keystone and maybe the two blocks adjacent the supports, the blocks are the same. so it seems i would need to make three forms--one for the keystone, one for the midsection stones, and one for the stones adjacent to the supports. how do i figure out the angles of each? is there a handy reference for this out there somewhere?
ReplyDeleteahhh. did a bit more research on this and looks like i was off on my original line of thought with the angle approach. however, from what i can tell, it is doable with a quality compass and very precise lines and accurate cuts!
ReplyDeleteRobbie,
ReplyDeleteYou construct the shape of the arch with a compass. The masonry joints are merely straight lines that go to the arc centers.
So you draw one of the legs of the arch with a compass centered on some point. Then draw lines with a straightedge from that point through the blocks, giving you the masonry joints.
thanks, mark. yes, i was able to find a link that shows the procedure. i am going to try it with styrofoam first and then figure out how to make forms so i can replicate with poured concrete.
ReplyDeleteThanks for the impetus for my high school CAD Class! We've begun delving into arches, and your informative writeup was precisely the needed catalyst for creative understanding. Nice work!
ReplyDelete